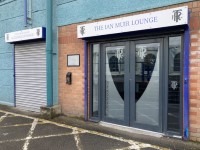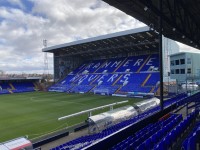Access Guide
Introduction
- Services / facilities within the building include players and season ticket holders' lounge.
Opening Times
- Opening times do vary depending on performances and Opening times for the venue vary according to bookings/events taking place.
Location
- There is a bus stop within 150m (164yds) of the venue.
- The nearest National Rail station is Conway Park.
- The nearest underground station is Hamilton Square.
- There is not a tram stop within 150m (164yds) of the venue.
Parking
- The venue does have its own car park.
-
Venue Car Park
View
- Parking is not free for all users.
- Parking is not free for Blue Badge holders.
- Parking charges apply. please see online for details https://www.tranmererovers.co.uk/fans/parking-and-travel/.
- The car park is located at the side of the stadium off Prenton Road West.
- The car park type is open air/surface.
- Parking spaces for Blue Badge holders cannot booked in advance.
- There is/are 10+ Blue Badge parking bay(s) within the car park.
- The dimensions of the Blue Badge parking bay(s) are 230cm x 480cm (7ft 7in x 15ft 9in).
- The nearest Blue Badge bay is 42m (45yd 2ft) from the Ian Muir Lounge entrance.
- The furthest Blue Badge bay is 50m (54yd 2ft) from the Ian Muir Lounge entrance.
- The route from the car park to the entrance is accessible to a wheelchair user unaided.
- The car park surface is tarmac.
- There is not a road to cross between the car park and the entrance.
-
Drop-off Point
View
- There is not a designated drop off point.
-
Comments
View
- The blue badge parking is due to be re-worked and moved nearer to the Ian Muir Lounge entrance.
Outside Access
-
Entrance
View
- This information is for the entrance located at the side of the building, next to the Bebington End side of the stadium.
- There is step-free access at this entrance.
- There is not a bell/buzzer.
- There is not an intercom.
- The main door(s) open(s) away from you (push).
- The door(s) may be difficult to open.
- The door(s) is/are double width but one door is locked.
- The width of the door opening is 74cm.
- There is a second set of doors.
- The door(s) open(s) towards you (pull).
- The door(s) is/are double width but one door is locked.
- The door(s) may be difficult to open.
- The width of the door opening is 75cm.
Inside Access
- There is level access to the service(s).
- There is not a hearing assistance system.
- Motorised scooters are welcomed in public parts of the venue.
- The lighting levels are moderate to good.
Eating and Drinking
- This is a bar which serves hot and cold meals and snacks.
- Tables can be booked in advance.
- There is a bar where drinks can be ordered, staff can provide assistance and full table service.
- The following are available here: drinking straws.
- Lighting levels are low here.
- There is background noise here.
- There is not a low level counter at the recommended height for wheelchair users (between 76cm - 86cm).
- The seating area has: room for a wheelchair user to manoeuvre (150cm x 150cm), high stools, a mixture of chairs with and without armrests and high tables.
- The lounge was not set up at my time of visit.
Lift
- There is a lift for public use.
- The lift is located just inside the entrance to the left.
- The lift is a platform lift.
- The floors which are accessible by this lift are G, 1.
- Wall mounted information boards are not provided at lift landings.
- The lift is approximately 2m (2yd 7in) from the entrance.
- Staff do not need to be notified for use of the lift.
- The clear door width is 90cm (2ft 11in).
- The dimensions of the lift are 150cm x 100cm (4ft 11in x 3ft 3in).
- There are not separate entry and exit doors in the lift.
- There is not a mirror to aid reversing out of the lift.
- The lift does not have a visual floor indicator.
- The lift does not have an audible announcer.
- The controls for the lift are within 90cm - 120cm from the floor.
- The lift does have Braille markings.
- The lift does have tactile markings.
- The lighting level in the lift is moderate to good.
Other Floors
-
Steps
View
- The floors which are accessible by stairs are G, 1.
- There are 15+ steps between floors.
- The steps are clearly marked.
- The steps are deep (18cm+).
- The steps do have handrails.
- The steps have a handrail on the right going up.
- There is a landing.
- The lighting levels are moderate to good.
Accessible Toilet (Left Hand Transfer)
- Accessible toilet facilities are available.
-
Location and Access
View
- There is pictorial, written text and ‘Not All Disabilities Are Visible’ signage on or near the toilet door.
- This accessible toilet is approximately 20m (21yd 2ft) from the lift.
- This accessible toilet is located on the first floor of the building to the left, through the double doors.
- There is level access to this accessible toilet.
- This is by lift.
-
Features and Dimensions
View
- This is a shared toilet.
- A key is not required for the accessible toilet.
- The door opens inwards.
- The door is locked by a locking handle.
- The width of the accessible toilet door is 80cm (2ft 7in).
- The door may be difficult to open.
- The dimensions of the accessible toilet are 158cm x 256cm (5ft 2in x 8ft 5in).
- There is not sufficient turning space in the cubicle for a wheelchair user.
- There is a lateral transfer space.
- As you face the toilet pan the transfer space is on the left.
- The lateral transfer space is 140cm (4ft 7in).
- There is a dropdown rail on the transfer side.
- There is a flush on the transfer side.
- The tap type is twist/turn.
- There is not a mixer tap.
- There is not an emergency alarm.
- Disposal facilities are available in the cubicle.
- There is a/are general domestic waste disposal units.
- There is a/are coat hook(s).
- There are coat hooks in the toilet at 110cm and 170cm from the floor.
-
Position of Fixtures
View
- Wall mounted grab rails are available for the toilet.
- As you face the toilet the wall-mounted grab rails are on the left.
- There is a shelf within the accessible toilet.
- The shelf has the minimum dimensions of 12.5cm x 40cm.
- The shelf is at a height of 100cm.
- The shelf is located where it is reachable.
- There is a mirror.
- Mirrors are not placed at a lower level or at an angle for ease of use.
- The height of the toilet seat above floor level is 44cm (1ft 5in).
- There is a hand dryer.
- The hand dryer cannot be reached from seated on the toilet.
- The hand dryer is placed higher than 100cm (3ft 3in).
- The height of the hand dryer is 120cm (3ft 11in).
- There is not a towel dispenser.
- There is a toilet roll holder.
- The toilet roll holder can be reached from seated on the toilet.
- The toilet roll holder is not placed higher than 100cm (3ft 3in).
- There is a wash basin.
- The wash basin cannot be reached from seated on the toilet.
- The wash basin is placed higher than 74cm (2ft 5in).
- The height of the wash basin is 77cm (2ft 6in).
-
Colour Contrast and Lighting
View
- The contrast between the external door and wall is poor.
- There is a low colour contrast between the internal door and wall.
- The contrast between the wall-mounted grab rail(s) and wall is good.
- There is a good colour contrast between the dropdown rail(s) and wall.
- The contrast between the walls and floor is poor.
- The lighting levels are low to moderate.
-
Baby Change Facilities
View
- Baby change facilities are located within the venue.
- Baby change facilities are located within the accessible toilet.
- The height of the baby change table once extended is 83cm (2ft 9in).
Standard Toilet(s)
-
Availability and Location of Standard Toilets
View
- Standard toilet facilities are available.
-
Access to Standard Female and Male Toilet(s)
View
- The female and male toilet facilities that were surveyed are located on the first floor to the left.
- The female and male toilets are approximately 20m (21yd 2ft) from the lift.
- Inside the venue, there is level access to the female and male toilets.
- Lighting levels in the female and male toilets are low to moderate.



