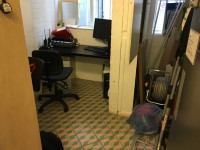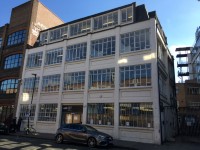Access Guide
Introduction
- Basement - Digital Media Space, Quiet Room
Ground Floor - Archway Cafe, Student Centre, Teaching Rooms
First Floor - Printmaking Centre
Second Floor - Art Studios
Third Floor - Foundation in Art Studios.
-
Comments
View
- The Sculpture and Metalwork workshop is located in a separate area.
Location of Room(s)
- Meeting room G01A is/are located on the ground floor to the right of the main entrance.
- To view the DisabledGo access guide for Central Saint Martins - Archway Campus - Main Building please click here (new tab).
Generic
- The door is heavy, push to open and has a width of 78cm.
- The room is currently used as a staff room and storeroom.
- The light is automatic upon entry.
- The room is 7m from the main entrance and 24m from the nearest accessible toilet on the ground floor.
- There is directional and locational signage for the room.
- The corridor outside the room is at least 150cm in width.
- There is step free access into the room.
- The door width is at least 75cm.
- The door is not push pad activated.
- There is not a hearing assistance system for the room.
- There is not a visual fire alarm beacon for the room.
- There is not fixed furniture within the room.
- There is not a height adjustable table/bench available.
- There are not any chairs with armrests available within the room.
- There is not sufficient space for a wheelchair user to manoeuvre within the room.



