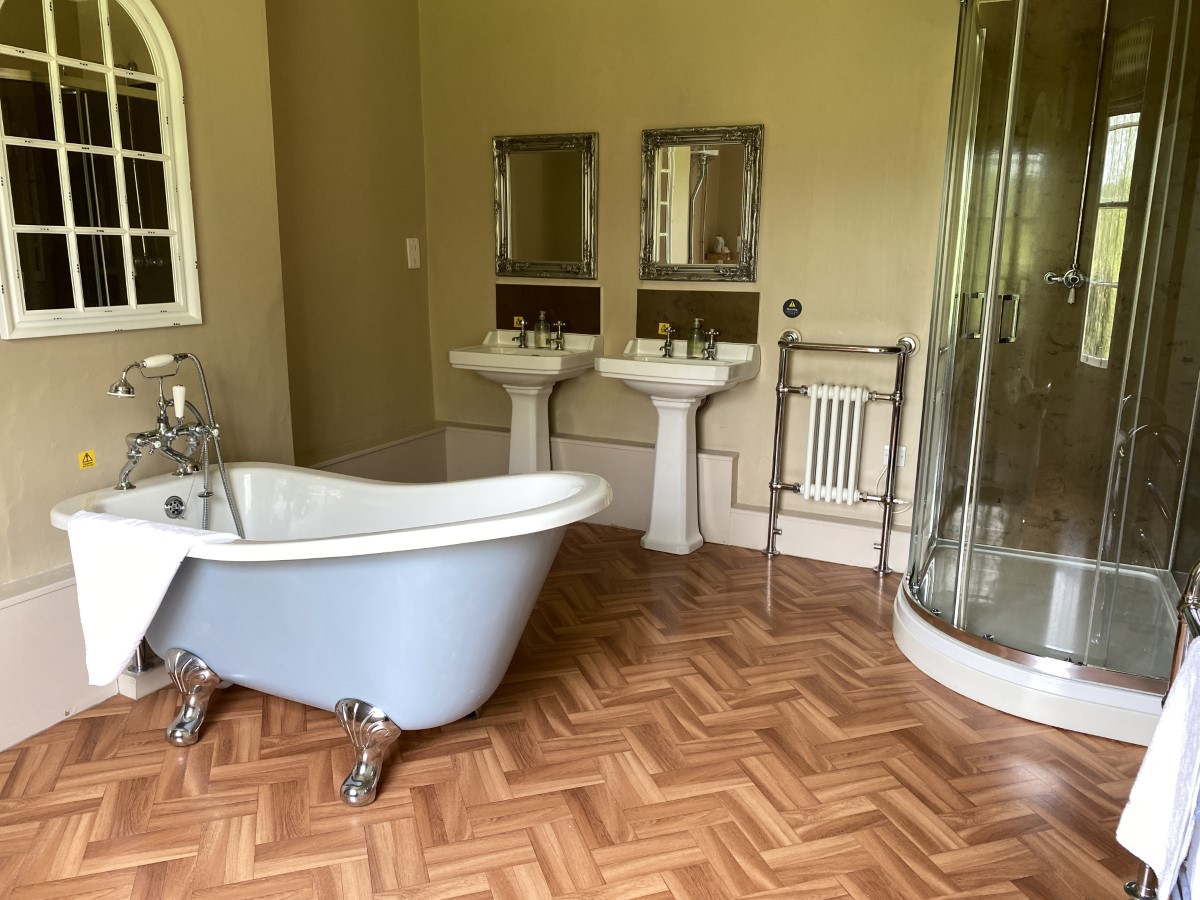Access Guide
Standard Toilet (Ground Floor Utility Room)
- There is step-free level access into the toilet.
- The door is manual, opens inwards and has a low colour contrast with the surrounding walls.
- The width of the door opening is 73cm.
- The wash basin tap type is twist/turn.
- The route to the toilet has a minimum width of 66cm.
Bathroom (First Floor - Opposite Bedroom 3)
- The bathroom door is manual, opens inwards and has a medium colour contrast with the surrounding walls.
- The width of the door opening is 80cm.
- The door has a sliding bolt lock.
- The bathroom does have an unobstructed minimum turning space of 150cm x 150cm.
- The bathroom has not got a non-slip floor.
- Some of the flooring has a very shiny finish, which could cause issues with glare or look slippery to some people.
- The height of the toilet seat above floor level is 45cm.
- There is a pull chain flush on the right, but there is no transfer space.
- The height of the toilet roll holder is 85cm.
- The following fixtures can be reached from the toilet seat: toilet roll holder.
- The following fixtures cannot be reached from the toilet seat: wash basin and towel dispenser.
- The height of the wash basin is 85cm.
- The wash basin tap type is twist/turn.
- The towel rail is 65cm high and located next to the shower.
- The bathroom has: a bath and a shower cubicle.
- The bath is at a height of 65cm.
- The bath tap type is twist turn mixer.
- The shower door is manual, opens by sliding, and is 45cm wide.
- The shower tray is 20cm high and access is not step-free.
- There is a fixed overhead shower head.
- The following have a high colour contrast with their surroundings: the floor and the toilet seat.
- The following have a less clear colour contrast with their surroundings: the internal door.
Bathroom (First Floor - Bedrooms 4, 5, 6, and 7)
- The bathroom door is manual, opens inwards and has a low colour contrast with the surrounding walls.
- The width of the door opening is 72cm.
- The door has a latch lock.
- The bathroom does have an unobstructed minimum turning space of 150cm x 150cm.
- The bathroom has not got a non-slip floor.
- The majority of the flooring has a very shiny finish, which could cause issues with glare or look slippery to some people.
- There is a lateral transfer space to the right of the seat as you look at it.
- The transfer space on the right as you face the toilet is 135cm.
- The height of the toilet seat above floor level is 45cm.
- There is a pull chain flush on the transfer side.
- The height of the toilet roll holder is 89cm.
- The following fixtures can be reached from the toilet seat: toilet roll holder.
- The following fixtures cannot be reached from the toilet seat: wash basin and towel dispenser.
- The height of the wash basin is 84cm.
- The wash basin tap type is twist turn mixer.
- The towel rail is 65cm high and located between the shower and door.
- The bathroom has: a bath and a shower cubicle.
- The bath is at a height of 64cm.
- The bath tap type is twist turn mixer.
- The shower door is manual, opens inwards, and is 58cm wide.
- The shower tray is 16cm high and access is not step-free.
- There is a fixed overhead shower head.
- The shower controls are lever and 105cm high.
- The following have a high colour contrast with their surroundings: the floor and the toilet seat.
- The following have a less clear colour contrast with their surroundings: the internal door.




