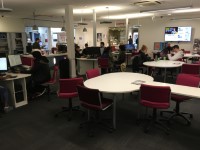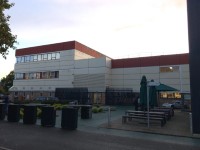Access Guide
Introduction
- Services / facilities within the building include library and café.
Getting Here
-
By Road
View
- The Roehampton Vale campus is located approximately 3.4 miles from Kingston town centre in South West London. The campus is located on the A3. Kingston University recommend visitors use the excellent public transport links instead of driving
- Free car parking is available on all sites for blue badge holders and there are docking bays for electric cars. The University has limited on-site parking facilities and prioritises staff during core working hours (Monday to Friday, 7.30am to 4.30pm). Limited visitor parking is available but must be pre-booked through the person you are visiting, as parking enforcement measures are in operation at all sites
-
By Bus
View
- The 85 and K3 buses stop outside the campus. There is also a free intersite bus service run by the University for students, staff and visitors. The KU1 connects this campus with Kingston and Surbiton mainline train stations and Kingston town centre
-
By Train
View
- Trains run regularly from London Waterloo to Kingston station (midweek four trains per hour, journey times 28–33 minutes), which is in Travelcard Zone 6. From Kingston station - Take the train to Kingston - Leave the railway station via the main exit - Cross the lights to the left on to Cromwell Road (for the bus station) - Take the 85 or K3 bus - Get off at the 'Roehampton Vale Asda' stop - Cross the road (Stag Lane) - The Roehampton Vale campus is immediately opposite, down Friars Avenue
-
Useful Links
View
- For more information on getting to Kingston University, please see the Location page of the Kingston University website.
- To view the web page described above click here (opens in new tab).
- Please see the Transport for London website for more details on travelling to the University by bus or tube.
- To view the web page described above click here (opens in new tab).
- Please see the National Rail website for details of trains into London.
- To view the web page described above click here (opens in new tab).
Useful Information
- To see more information on Kingston University Admissions please click here (opens new tab).
- Telephone Number: +44 (0)20 3308 9932.
- Email: [email protected].
- To see more information on Kingston University Disability and Mental Health Service please click here (opens new tab).
- Telephone Number: +44 (0)20 8417 7314.
- Email: [email protected].
- To see more information on Kingston University Accommodation please click here (opens new tab).
- Telephone Number: +44 (0)20 8417 7311.
- Email: [email protected].
- To see more information on Kingston University Students Union please click here (opens new tab).
- Telephone Number: +44 (0)20 8417 2868.
- Email: [email protected].
Building Parking
- The building does have its own dedicated parking.
-
Building Car Park
View
- The car park can be used by staff, visitors and Blue Badge holders.
- There are no parking charges that apply on the day.
- The car park is located around the main building.
- The car park type is open air/surface.
- The car park does not have a height restriction barrier.
- Designated Blue Badge parking bays are available.
- There is/are 2 designated parking bay(s) within the car park.
- The Blue Badge bay(s) is/are clearly marked.
- The dimensions of the designated parking bay(s) are 436cm x 456cm (14ft 4in x 14ft 12in).
- The dimensions of the designated bays do vary in size.
- Parking spaces for Blue Badge holders do need to be booked in advance.
- The nearest designated bay is 15m (16yd 1ft) from the main entrance.
- The route from the car park to the building is accessible to a wheelchair user.
- The car park surface is tarmac.
-
Site/Campus Car Parks
View
- There is not a site/campus car park within approximately 200m.
-
Public Car Parks
View
- There is not a car park for public use within 200m (approx).
-
On Street Parking
View
- Clearly signed and/or standard marked parking bays are not available.
-
Drop Off Point
View
- There is not a designated drop off point.
-
Comments
View
- The second blue badge bay is at the rear of the building and is approximately 20m from the rear entrance (as shown in photograph 3).
Outside Access (Main Entrance)
-
Entrance
View
- This information is for the entrance located at the front of the building.
- There is ramped/sloped access at this entrance.
- There is not a bell/buzzer.
- There is not an intercom.
- There is not a canopy or recess which provides weather protection at this entrance.
- The main door(s) open(s) automatically (towards you).
- The door(s) is/are push pad activated.
- The door(s) is / are single (with a locked extension leaf).
- The width of the door opening is 104cm (3ft 5in).
- There is a small lip on the threshold of the entrance, with a height of 2cm or below.
-
Ramp/Slope
View
- There is a ramp/slope at this entrance.
- The ramp/slope is located in front of the entrance.
- The ramp/slope gradient is slight.
Reception
- Main building reception is located to the right on entering through the main entrance.
- The desk is 2m (2yd 7in) from the main entrance.
- The reception area is clearly visible from the entrance.
- There is step free access to this reception area.
- The lighting levels in the reception area are medium.
- The reception desk/counter is high (110cm+).
- There is a low section of the counter (76cm or below) available.
- There is not a clear knee recess beneath the low/lowered counter.
- The desk is staffed.
- There is a hearing assistance system.
- The type of system is a portable loop.
- The hearing assistance system is signed.
- Staff are trained to use the hearing system.
-
Comments
View
- There is sofa seating available in the waiting area of the reception.
Inside Access
- There is level access to the service.
- There is a hearing assistance system.
- The system is a portable loop.
- The potable hearing loop is located at the library help desk.
- Staff are trained to use the hearing system.
- This venue does not play background music.
- The lighting levels are medium.
-
Comments
View
- The Roehampton Vale Library is located immediately ahead on entering through the building main entrance.
- There are security barriers with a width of 152cm (as shown in photographs 1 and 2).
Reception (Help Desk)
- Roehampton Vale Library Help Desk is located to the right on entering the library.
- The desk is 8m (8yd 2ft) from the main entrance.
- The reception area is clearly visible from the entrance.
- There is step free access to this reception area.
- The lighting levels in the reception area are medium.
- The reception desk/counter is low (76cm or lower).
- There is not a clear knee recess beneath the low/lowered counter.
- The desk is staffed.
- There is a hearing assistance system.
- The type of system is a portable loop.
- The hearing assistance system is signed.
- Staff are trained to use the hearing system.
Library
- This library does not have a regular supply of books in Braille.
- This library does not have a regular supply of books in large print.
- This library does not have a regular supply of books in audio format.
- There is an ordering service.
- The library does have computers with accessible software.
- Auxiliary aids are available for computer users.
- A large text keyboard, height adjustable table and height adjustable chair is / are available.
- Equipment available for people with a visual impairment includes SmartView.
-
Comments
View
- The majority of seating in the library is height adjustable without armrests.
- There are chairs available at a height of 46cm without armrests.
- All desks have a clear floor space of 70cm and a surface height of 73cm.
- There are open access computers available.
- There are self service machines with touch screen controls are a height of between 108cm - 138cm.
- There is also an Assistive Technology Room for students who require the use of adaptive technology.
Eating and Drinking (Learning Cafe)
-
Location and Access
View
- The following information is for the café.
- The café is located to the left of the library.
- There is step-free access to the café.
-
Service and Menus
View
- Tables cannot be booked in advance.
- There is a counter where food and drink can be ordered.
- Staff can bring food and/or drinks to tables.
- Menu types include; written wall menus.
- Menus are clearly written.
- Menus are presented in contrasting colours.
- Staff can read menus to customers if requested.
- The type of food served here is hot and cold meals and snacks.
- Takeaway cups are available.
- Adapted cups are not available.
- Adapted cutlery is not available.
- Drinking straws are available.
- This area does not play background music.
- There is not a hearing assistance system .
-
Service Counter(s)
View
- The height of the counter is 100cm.
- The height of the lowered section at the counter is 90cm.
- There is not a clear knee recess beneath the low/lowered section of the counter.
- There is a moveable card machine available for payment.
-
Tables and Seating
View
- There is ample room for a wheelchair user to manoeuvre.
- The majority of tables are accessible to wheelchair users.
- The standard height for the underside of dining tables is 70cm.
- There are also coffee tables, high tables, sofas and high stools.
- The surface height of the lowest table is 40cm.
- The surface height of the highest table is 108cm.
- No tables are permanently fixed.
- No chairs are permanently fixed.
- No chairs have armrests on both sides.
- The type of flooring in this area is vinyl.
- The lighting levels are good.
-
Comments
View
- There is a self service fridge with sandwiches and cold drinks which staff can assist with if necessary.
- There is also a microwave available with controls at a height between 117cm -129cm.
Accessible Toilet(s)
- There is not an/are not accessible toilet(s) available.
- The nearest accessible toilet(s) is/are located on the ground floor of the main building.
Standard Toilet(s)
- Standard toilet facilities are not available.
- The nearest standard toilet(s) is/are located on the ground floor of the main building.



