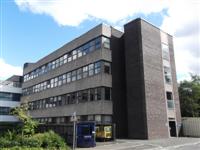Access Guide
Introduction
- Services / facilities within the building include Scholar Unit, Research and Enterprise Services.
- Related link Educational Development Unit.
- Http://www.hw.ac.uk/edu
- Related link Research & Enterprise Services.
- Http://www.res.hw.ac.uk
Location
- The venue is situated outside the centre of the city.
- This venue is situated in the Riccarton Campus.
- The nearest mainline station is Curriehill.
- There is a bus stop within 150m (164yds) of the venue.
-
Comments
View
- The Riccarton Campus is located on the western edge of Edinburgh.
Parking
- The venue does have its own car park.
- Parking is free for all users.
- The car park type is open air/surface.
- There are 0 designated parking bay(s) within the car park.
- The route from the car park to the entrance is accessible to a wheelchair user with assistance.
- Assistance may be required because there is / are slopes/ramps.
- The car park surface is tarmac.
- The car park does not have a height restriction barrier.
-
Comments
View
- There are 3 standard bays to the right of the main entrance and 1 bay to the left.
Outside Access (Main Entrance)
- This information is for the entrance located at the front of the building.
- There is not level access into the venue.
- The main doors open towards you (pull).
- The doors are double width.
- The doors are heavy.
- The door opening is 164cm (5ft 5in) wide.
Level Change (Main Entrance)
- There is a ramp or slope to access this service.
- The ramp or slope is located in front of the entrance.
- The ramp or slope is permanent.
Outside Access (Side Entrance)
- This information is for the entrance located at the side of the building.
- There is not level access into the venue.
- The main doors open towards you (pull).
- The doors are double width.
- The doors are heavy.
- The door opening is 156cm (5ft 1in) wide.
Level Change (Side Entrance)
- There is a ramp or slope to access this service.
- The ramp or slope is located in front of the entrance.
- The ramp or slope is permanent.
Inside Access
- There is a hearing assistance system.
- The system is a fixed loop.
- Lighting levels are varied.
- Motorised scooters are welcomed in public parts of the venue.
-
Comments
View
- The hearing loop is fitted in the Careers Advisory Service area.
Other Floors
-
Steps
View
- The floors which are accessible by stairs are G-1-2-3.
- There are 15+ steps between floors.
- The lighting level is medium.
- The steps are deep.
- There is a landing.
Lift
- The lift is a standard lift.
- The lift is 35m (38yd) from side entrance.
-
Comments
View
- The lift used to access other floors is located in the David Brewster Main Building which shares an internal link with this building.
Accessible Toilet
- There are not accessible toilets within this venue designated for public use.
Standard Toilet(s)
-
Availability and Location of Standard Toilets
View
- Standard toilets are available.
-
Access to Standard Female and Male Toilet(s)
View
- The female and male toilets are located on the ground floor.
- The female and male toilets are 6m (19ft 8in) from the side entrance.
- Inside the venue, there is level access to the female and male toilet.
- Lighting levels are bright.
-
Comments
View
- There are additional standard toilets available on the 2nd floor.
SafeZone
- SafeZone is a free app based system for students and staff that enhances their personal safety. SafeZone extends the reach of campus safety and security, to cater for the real time needs of the people who use campus every day. It provides a quick and easy way for users to alert SafeGuarding Services, when help or assistance is needed.
- For information about the SafeZone please click here.


