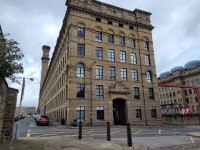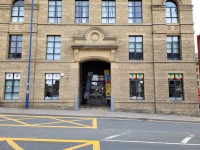Access Guide
Introduction
- Services / facilities within the building include Silk Hall, Chaat Café, Live Well and Safe, Made In Manningham, Thrift Shop, Board Room/ Training Room and counselling rooms.
- Services / facilities within the grounds include Mind the Gap Theatre Group.
Opening Times (Equality Together - Manningham Community Centre)
- Monday 09:30 - 17:00.
- Tuesday 09:30 - 17:00.
- Wednesday 09:30 - 17:00.
- Thursday 09:30 - 17:00.
- Friday 09:30 - 17:00.
- Saturday Closed.
- Sunday Closed.
-
Comments
View
- The building may be open in the evenings and at weekends according to booked events.
Opening Times (Live Well and Safe)
- Monday 09:30 - 15:00.
- Tuesday 09:30 - 15:00.
- Wednesday 09:30 - 15:00.
- Thursday 09:30 - 15:00.
- Friday Closed.
- Saturday Closed.
- Sunday Closed.
-
Comments
View
- Appointments for this service can be made outside the standard opening times.
Location
- There is a bus stop within 150m (164yds) of the venue.
- The nearest National Rail station is Bradford Interchange.
Parking
- The venue does not have its own car park.
-
Public Car Parks
View
- There is a car park for public use within 200m (approx).
- The name of the car park is Patent Street Car Park.
- The car park is located on Patent Street.
- There is a/are Blue Badge parking bay(s) available within the car park.
-
On Street Blue Badge Parking
View
- On street marked Blue Badge bays are available.
- The dimensions of the marked Blue Badge bays are 220cm x 600cm (7ft 3in x 19ft 8in).
- On street Blue Badge parking is located on Patent Street.
-
On Street Standard Parking
View
- Clearly signed and / or standard marked parking bays are available.
- Standard marked parking bays are located on Patent Street.
-
Drop-off Point
View
- There is not a designated drop off point.
-
Comments
View
- The standard parking bays are marked widthway only.
Outside Access (Main Entrance)
-
Entrance
View
- This information is for the entrance located at the front of the building.
- There is ramped/sloped access at this entrance.
- There is not a bell/buzzer.
- There is not an intercom.
- The main door(s) open(s) automatically.
- The door(s) is/are double width.
- The width of the door opening is 157cm.
- There is a small lip on the threshold of the entrance, with a height of 2cm or below.
Reception
- The desk/counter is 1m (3ft 3in) from the main entrance.
- There is level access to the desk/counter from the entrance.
- The desk/counter is high (110cm+).
- The desk/counter has a low (76cm or lower) section.
- The lighting levels are good.
- There is a hearing assistance system.
- The type of system is a fixed loop.
- The hearing assistance system is not signed.
- Staff are trained to use the system.
- The hearing assistance system was tested by an AccessAble surveyor.
- The hearing assistance system was tested on 06/10/2022.
- The hearing assistance system was working at the time of testing.
- There is a touch screen.
- The touch screen is at a suitable height for a wheelchair user.
Inside Access
- There is level access to the service(s).
- This venue does not play background music.
- Motorised scooters are welcomed in public parts of the venue.
- The lighting levels are moderate to good.
Eating and Drinking (Listers Cafe)
- The following information is for the café.
- The café is located ahead and to the right as you enter from the main entrance.
- The bar does serve food.
- Full table service is not available.
- Food or drinks are ordered from the service counter.
- Food or drinks can be brought to the table.
- No tables are permanently fixed.
- No chairs are permanently fixed.
- Some chairs have armrests.
- The nearest table is approximately 10m (10yd 2ft) from the main entrance.
- The distance between the floor and the lowest table is 45cm (1ft 6in).
- The distance between the floor and the highest table is 68cm (2ft 3in).
- There is ample room for a wheelchair user to manoeuvre.
- Plastic / takeaway cups are available.
- Plastic / takeaway cutlery is available.
- Drinking straws are available.
- Menus are wall only.
- Menus are not available in Braille.
- Menus are not available in large print.
- Picture menus are not available.
- Menus are clearly written.
- Menus are presented in contrasting colours.
- The type of food served here is hot and cold meals and snacks.
Entrance (Live Well and Safe)
- This information is for the entrance located immediately to the left from the main entrance.
-
Entrance
View
- There is step-free access at this entrance.
- There is not a bell/buzzer.
- There is not an intercom.
- The main door(s) open(s) away from you (push).
- The door(s) is/are single width.
- The door(s) is/are permanently held open.
- The width of the door opening is 82cm.
- There is a small lip on the threshold of the entrance, with a height of 2cm or below.
Live Well and Safe
- Live Well and Safe are an Independent Living Centre who offer assessments and advice for people living with disabilities and sensory needs.
- They have an equipment shop and demonstration space and wheelchairs for short-term hire.
- They also have an in house Occupational Therapist.
- The following link will provide additional further information:
- https://equalitytogether.org.uk/get-support/live-well-safe-bradford/#independent.
Entrance (Thrift Shop)
- This information is for the entrance located immediately to the right from the main entrance.
-
Entrance
View
- There is step-free access at this entrance.
- There is not a bell/buzzer.
- There is not an intercom.
- The main door(s) open(s) away from you (push).
- The door(s) is/are single width.
- The door(s) is/are permanently held open.
- The width of the door opening is 88cm.
- There is a small lip on the threshold of the entrance, with a height of 2cm or below.
Thrift Shop
- There is sufficient room for a wheelchair to manoeuvre within the shop.
- The height of the payment desk is 90cm.
Accessible Toilet
- Accessible toilet facilities are available.
-
Location and Access
View
- There is pictorial signage on or near the toilet door.
- This accessible toilet is approximately 6m (6yd 1ft) from the main entrance.
- This accessible toilet is located ahead and to the right from the main entrance.
- There is level access to this accessible toilet.
-
Features and Dimensions
View
- This is a shared toilet.
- A key is not required for the accessible toilet.
- The door opens outwards.
- The door is locked by a locking handle.
- The width of the accessible toilet door is 100cm (3ft 3in).
- The door is easy to open.
- The dimensions of the accessible toilet are 160cm x 223cm (5ft 3in x 7ft 4in).
- There is sufficient turning space in the cubicle for a wheelchair user.
- There is a lateral transfer space.
- As you face the toilet pan the transfer space is on the right.
- The lateral transfer space is 60cm (1ft 12in).
- There is a dropdown rail on the transfer side.
- There is a flush on the transfer side.
- The tap type is lever.
- There is a mixer tap.
- There is an emergency alarm.
- The emergency pull cord alarm is fully functional.
- Disposal facilities are available in the cubicle.
- There is a/are sanitary and clinical waste disposal units.
- There is not a/are not coat hook(s).
-
Position of Fixtures
View
- Wall mounted grab rails are available for the toilet.
- As you face the toilet the wall-mounted grab rails are on the left.
- There is a shelf within the accessible toilet.
- The shelf has the minimum dimensions of 12.5cm x 40cm.
- The shelf is at a height of 93cm.
- The shelf is not located where it is reachable.
- There is a mirror.
- Mirrors are placed at a lower level or at an angle for ease of use.
- The height of the toilet seat above floor level is 47cm (1ft 7in).
- There is a hand dryer.
- The hand dryer cannot be reached from seated on the toilet.
- There is not a towel dispenser.
- There is a toilet roll holder.
- The toilet roll holder can be reached from seated on the toilet.
- The toilet roll holder is not placed higher than 100cm (3ft 3in).
- There is a wash basin.
- The wash basin cannot be reached from seated on the toilet.
- The wash basin is placed higher than 74cm (2ft 5in).
- The height of the wash basin is 82cm (2ft 8in).
-
Colour Contrast and Lighting
View
- The contrast between the external door and wall is good.
- There is a high colour contrast between the internal door and wall.
- The contrast between the wall-mounted grab rail(s) and wall is good.
- There is a good colour contrast between the dropdown rail(s) and wall.
- The contrast between the walls and floor is good.
- The lighting levels are moderate to good.
Standard Toilet(s)
-
Availability and Location of Standard Toilets
View
- Standard toilet facilities are available.
-
Access to Standard Female and Male Toilet(s)
View
- The female and male toilet facilities that were surveyed are located to the right from the main entrance.
- The female and male toilets are approximately 6m (6yd 1ft) from the main entrance.
- Inside the venue, there is level access to the female and male toilets.
- Lighting levels in the female and male toilets are moderate to good.
Additional Info
- Documents can be requested in Braille.
- Documents can be requested in large print.
- A bowl of water can be provided for an assistance dog.
- An assistance dog toilet area can be provided onsite.
- The assistance dog toilet area is located close to the adjacent playing field.
- A member of staff trained in BSL skills is normally on duty.
- Staff are trained to BSL level 6.
- Home visits / services are not available.



