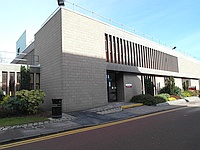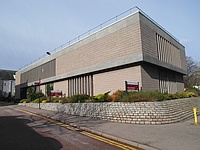Access Guide
Location
- The venue is situated outside the centre of the town or city.
- This venue is situated in Aberdeen.
- The venue is not situated on a road which has a steep gradient.
- The nearest National Rail station is Aberdeen.
-
Comments
View
- The Language Centre and Centre for Academic Development are located here.
Parking
- The venue does not have its own car park.
- On street marked Blue Badge bays are available.
-
Comments
View
- The Kings College Centre car park is on the opposite side of Regents Walk to the building.
- It has 1 designated bay, dimensions 350cm x 450cm, but Blue Badge holders can park in any bay here.
Outside Access (Main Entrance)
- This information is for the entrance located at the front of the building.
- There is not level access into the venue.
- The main door(s) open automatically.
- The doors are single width.
- The door opening is 98cm (3ft 3in) wide.
-
Second set of doors
View
- There is a second set of doors.
- The door(s) open automatically.
- The doors are single width.
- The door opening is 99cm (3ft 3in) wide.
-
Comments
View
- The automatic doors slide open.
Level Change (Main Entrance)
- There is a ramp/slope to access this area/service.
- The ramp/slope does bypass the step(s).
- The ramp/slope is located to the left as you face the entrance.
- The ramp/slope is permanent.
- There is a level landing at the top of the ramp/slope.
- The ramp does not have handrails.
- The width of the ramp/slope is 120cm (3ft 11in).
- There is a/are step(s) to access this area/service.
- The step(s) is/are located in front of the entrance.
- There is/are 1 step(s) to the area/service.
- There is not tactile paving at the top and bottom of the steps.
- The step(s) is/are clearly marked.
- The step(s) is/are medium height (11cm - 17cm).
- There is not a/are not handrail(s) at the step(s).
Reception
- The desk/counter is 11m (12yd 1in) from the main entrance.
- There is level access to the desk/counter from the entrance.
- The lighting levels are bright.
- The desk/counter is low (76cm or lower).
- The desk/counter is staffed.
- There is a hearing assistance system.
- The type of system is a fixed loop.
- Staff are trained to use the system.
Inside Access
- There is level access to the service(s).
- There is a hearing assistance system.
- The system is a fixed loop.
- This venue does not play background music.
- The lighting levels are bright.
-
Comments
View
- The hearing loop is fitted in the Regent Lecture Theatre.
- It is only available in the front 2 rows nearest the lectern, where there are also designated spaces for wheelchair users.
Lecture Theatre(s)
- Directional and locational signage for the lecture theatre(s) is available in upper and lower case lettering that is clearly visible.
- The corridor outside the lecture theatre(s) is sufficiently wide enough (150cm+) to allow wheelchair users to pass.
- There is step free access into the lecture theatre(s).
- The door opening width(s) is/are 75cm+ for the lecture theatre(s).
- The door(s) for the lecture theatre(s) is/are not push pad activated.
- There are designated spaces for wheelchair users within the lecture theatre(s).
- The designated spaces for wheelchairs users are located at the front.
- There is space for an assistance dog.
- There is step free access to the speaker's area at the front of the lecture theatre(s).
- There is staggered seating within the lecture theatre(s).
- The steps to the staggered seating do not have handrails.
- There is a hearing assistance system for the lecture theatre(s).
- There is a visual fire alarm beacon in the lecture theatre(s).
- There is sufficient space for a wheelchair user to manoeuvre within the lecture theatre(s).
- There is some fixed furniture within the lecture theatre(s).
- The clear floor space beneath tables in the lecture theatre(s) ranges between 39cm and 66cm.
- A height adjustable table/bench is not available.
- There are no chairs with armrests on both sides within the lecture theatre(s).
-
Comments
View
- The hearing loop covers the front 3 rows.
Other Floors
-
Steps
View
- The floors which are accessible by stairs are G and 1.
- There are 15+ steps between floors.
- The lighting levels are bright.
- The steps are clearly marked.
- The steps are medium (11cm - 17cm).
- The steps do have handrails.
- The steps have a handrail on both sides.
- There is a landing.
-
Other
View
- The area(s)/service(s) on the floors which are not accessible is/are Centre for Academic Development, Academy Services and Registry.
Accessible Toilet
- There are not accessible toilets within this venue designated for public use.
Standard Toilet(s)
-
Availability and Location of Standard Toilets
View
- Standard toilets are available.
-
Access to Standard Female Toilet(s)
View
- The female toilets are located in the corridor leading to the lecture theatre.
- The female toilets are 19m (20yd 2ft) from the main entrance.
- Inside the venue, there is level access to the female toilet.
- Lighting levels are bright.
-
Access to Standard Male Toilet(s)
View
- The male toilets are located in the corridor leading to the lecture theatre.
- The male toilets are 14m (15yd 11in) from the main entrance.
- Inside the venue, there is level access to the male toilet.
- Lighting levels are bright.
-
Comments
View
- There is an ambulant toilet available before the link block steps.
- There are also standard toilets located on the first floor.
Additional Info
- Staff do receive disability awareness / equality training.
- Documents can be requested in Braille.
- Documents can be requested in large print.
- A member of staff trained in BSL skills is not normally on duty.
- This service can be requested.
-
Comments
View
- The photograph shows the Link Block, which links the Regent Building with the Taylor Building Block A, which is accessed via 3 medium well-marked steps.


