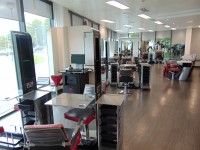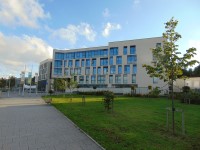Access Guide
Introduction
- The Aspire Hair Salon is a public salon staffed by students, this salon is also used as a teaching area for students.
- Related link Main Building.
- Https://www.disabledgo.com/access-guide/the-college-merthyr-tydfil/main-building
Getting Here
-
By Road
View
- Merthyr Tydfil College is located in the western central area of Merthyr Tydfil.
This area is easily accessible from the M4/ Cardiff and is approximately 20 miles north on the A470 (Junction 32 of the M4).
The College itself being approximately 1 mile from the A470 via the A4102 and A4054. - Due to limited space the College can only provide parking for staff. There is, however a large public car park directly across the road from the college with Blue Badge bays available.
- Merthyr Tydfil College is located in the western central area of Merthyr Tydfil.
-
By Bus
View
- The nearest bus stop is on College Boulevard directly outside the college. This bus stop is approximately 120m from the main entrance and is served by routes 1, 3, 9, 22, 23, 24, 25, 27, 33, 35, 38, 78, 79, 81 and 172.
-
By Train
View
- The nearest train station is the Merthyr Tydfil Station and is approximately a 500m walk from the College. This station is served by the Arriva Trains Wales line.
-
Useful Links
View
- Merthyr Tydfil Council website for information on parking charges, car park locations and availability of Blue Badge Bays.
- To view the web page described above click here (opens in new tab).
- For more information on bus time tables, services and ticketing.
- To view the web page described above click here (opens in new tab).
- For more information on train time tables, tickets and routes.
- To view the web page described above click here (opens in new tab).
Useful Information
- To see more information on Student Support please click here (opens new tab).
- Telephone Number: 01685 726 006.
- The Student Support Reception is located on the ground floor of the Main Building in the Atrium.
- To see more information on Admissions Team please click here (opens new tab).
- Telephone Number: 0800 169 3825.
- Email: [email protected].
Building Parking (Staff Parking and College Car Park)
- The building does have its own dedicated parking.
-
Building Car Park
View
- The car park can be used by staff.
- Parking charges apply for all users.
- The car park is located to the right of the campus.
- The car park type is open air/surface.
- The car park does not have a height restriction barrier.
- Designated Blue Badge parking bays are available.
- There is/are 2 designated parking bay(s) within the car park.
- The Blue Badge bay(s) is/are clearly marked.
- The dimensions of the designated parking bay(s) are 350cm x 600cm (11ft 6in x 19ft 8in).
- The dimensions of the designated bays do not vary in size.
- Parking spaces for Blue Badge holders do need to be booked in advance.
- The nearest designated bay is 100m (109yd 1ft) from the main entrance.
- The route from the car park to the building is accessible to a wheelchair user with assistance.
- Assistance may be required because there is / are uneven surfaces.
- The dropped kerb between the car park and the building does not have tactile paving.
- The car park surface is tarmac.
-
Public Car Parks
View
- There is a car park for public use within 200m (approx).
- There is a/are Blue Badge parking bay(s) available within the car park.
- The name of the car park is College Car Park.
- The car park is located in front of the main building.
- There are two public car parks at the front of the building and to the left hand side of the main building. The public car park is paid parking. Clearly marked and signposted bays are available within both car parks. The nearest Blue Badge bay is approximately 35m from the main entrance. The public car park is called College Car Park.
-
Drop Off Point
View
- There is a designated drop off point.
- There is not a dropped kerb from the drop off point.
- The drop off point is located to the left of the main building.
Building Parking (Rear Building)
- The building does have its own dedicated parking.
-
Building Car Park
View
- The car park can be used by staff.
- Parking charges apply for all users.
- The car park is located to the rear of the building.
- The car park type is open air/surface.
- The car park does not have a height restriction barrier.
- Designated Blue Badge parking bays are not available.
- The route from the car park to the building is accessible to a wheelchair user with assistance.
- Assistance may be required because there is / are slopes/ramps.
- The dropped kerb between the car park and the building does have tactile paving.
- The car park surface is tarmac.
-
Comments
View
- Permission to use this car park may be given on request to people with mobility impairments as it is significantly closer than the main staff car park.
Outside Access (Main Entrance)
-
Entrance
View
- This information is for the entrance located in front of the entrance.
- There is ramped/sloped access at this entrance.
- There is not a bell/buzzer.
- There is an intercom.
- The height of the intercom is 135cm (4ft 5in).
- There is a canopy or recess which provides weather protection at this entrance.
- The main door(s) open(s) automatically.
- The door(s) is / are single.
- The width of the door opening is 123cm (4ft).
-
Second Set of Doors
View
- There is a second set of doors.
- The door(s) open(s) automatically (by revolving).
- The width of the door opening is 146cm (4ft 9in).
-
Ramp/Slope
View
- There is a ramp/slope at this entrance.
- The ramp/slope is located in front of the entrance.
- The ramp/slope gradient is slight.
- The ramp is permanent.
- There is not a level landing at the top of the ramp.
- The ramp does not have handrails.
-
Comments
View
- after the first set of doors there is a single manual door with an opening width of 94cm to the left hand side which by passes the rotating doors. The requires a key card for access. The key car reader is at a height of 112cm.
Reception (Aspire Hair Salon)
- Aspire Hair Salon is located to the left of the atrium on the ground floor.
- The desk is 32m (34yd 2ft) from the main entrance.
- The reception area is clearly visible from the entrance.
- There is step free access to this reception area.
- The lighting levels in the reception area are medium.
- The reception desk/counter is high (110cm+).
- There is a low section of the counter (76cm or below) available.
- There is a clear knee recess beneath the low/lowered counter.
- The desk is staffed.
- There is not a bell to attract attention.
- There is not a hearing assistance system.
Entrance (Aspire Hair Salon)
-
Entrance
View
- This information is for the entrance located at the front left of the Atrium, to the left of the Aspire Hair Salon Reception.
- There is step free access at this entrance.
- The main door(s) open(s) automatically.
- The door(s) is / are single.
- The door(s) is / are permanently held open (at the time of the survey).
- The width of the door opening is 135cm (4ft 5in).
Inside Access
- There is level access to the service.
- There is not a hearing assistance system.
- This venue does not play background music.
- The lighting levels are medium.
Hair Salon
- The salon contains height adjustable chairs with both arm rests.
- There are some reclining chairs with both arm rests.
- There are tables 85cm high.
- There is a raised hair dressing station for demonstration, which is accessed by 1 well marked, medium step located at rear right of the salon. This station is shown in photograph 3.
Accessible Toilet
- Accessible toilet facilities are not available.
-
Comments
View
- There are accessible toilets within the Main Building, located on all floors.
Standard Toilet(s)
- The nearest standard toilets are located within the Main Building on all floors.


