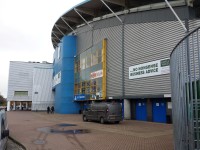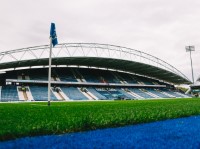Access Guide
Contact Details
-
Disabled Supporters
View
- The telephone number for disabled visitors is 01484 960 601.
- The email address for disabled visitors is [email protected].
- To view the web page for disabled visitors click here (opens in new tab).
-
Ticket Sales
View
- The telephone number for ticket sales is 01484 960 606.
- The email address for ticket sales is [email protected].
- To view the web page for ticket sales click here (opens in new tab).
- Hospitality View
-
Parking
View
- The telephone number for parking enquiries is 01484 960 601/01484 960 606.
- The email address for parking enquiries is [email protected].
- To view the web page for parking enquiries click here (opens in new tab).
Getting Help and Assistance
- There is a member of staff available for help and assistance.
- Club staff receive disability awareness/equality training.
- Stewards receive disability awareness/equality training.
- Hospitality staff receive disability awareness/equality training.
- Food and drink concession staff do not receive disability awareness/equality training.
- Car parking attendants do receive disability awareness/equality training.
- There is not a member of staff trained in British Sign Language.
- British Sign Language interpreters can be provided on request.
- There is an assistance dog toilet or toileting area at the stadium/near by.
- Water bowls for assistance dogs are available.
- There are not mobility aids available.
Getting Here
-
By Road
View
- M62 Eastbound from Manchester
Exit the M62 at Junction 24 onto the A629 and follow the signs towards Huddersfield Town Centre. After approximately two miles follow the signs for the Stadium, turning left on to Castlegate Ring Road, turn left onto Leeds Road (A62) then follow the official car park signs.
M62 Westbound from Leeds
Exit the M62 at Junction 25 onto the A644 (Wakefield Road). At the junction with the A62 take the second exit towards Huddersfield (Leeds Road) A62. Continue along this road for approximately three miles, and then follow the official car park signs.
M1 from the North/South
Exit the M1 at Junction 42 and continue West on the M62. Exit the M62 at Junction 25 onto the A644 (Wakefield Road). At the junction with the A62 take the second exit towards Huddersfield (Leeds Road) A62. Continue along this road for approximately three miles then follow the official car park signs. - There are two car parks at the stadium; The Town Avenue Car Park and St Andrew's Car Park.
- M62 Eastbound from Manchester
-
By Train
View
- The nearest Railway Station is Huddersfield.
- Huddersfield Train Station is a short walk or taxi ride to the stadium.
- For more information on National Rail Enquiries please click here (opens new tab).
Car Parking and Drop Off
Outer Concourse
- The main outer concourse areas are located on the outside of the Big Red Stand, the Core Stand and the Magic Rock Brewing Stand.
There is step-free access throughout the concourse areas.
The surface of the flooring varies between tarmac and block paving.
There are 15+ medium height steps between the Core Stand and the Magic Rock Brewing Stand. There is a steep ramp which can be used to overcome these steps.
There are dropped kerbs located around the outer concourse areas between the roads and the pathways. - There are food and drink stands located around the outer concourse.
There are programme stalls located around the outer concourse. - Clear directional signage is not provided on the concourse.
- There is not a stadium plan/map on the concourse.
- There is a steward/member of staff available for assistance on matchdays.
-
Stand(s)
View
- For more information on the Chadwick Lawrence Stand please click here - (new tab).
- For more information on the Big Red Stand - Lower Tier please click here - (new tab).
- For more information on the Big Red Stand - Upper Tier (Family Stand) please click here - (new tab).
- For more information on the Core Stand - Lower Tier please click here - (new tab).
- For more information on the Core Stand - Upper Tier please click here - (new tab).
- For more information on the Magic Rock Brewing Stand please click here - (new tab).
- For more information on the Magic Rock Brewing Stand (Away Supporters) please click here - (new tab).
- Ticket Office(s) View
- Shop(s) View
- Bar(s) / Restaurant(s) View
- Main Reception / Hospitality View
- Additional Services View
Outside Access (The Core Stand - Hospitality Main Entrance)
-
Entrance
View
- This information is for the entrance located at the front of the Core Stand.
- The entrance area/door is clearly signed.
- There is step-free access at this entrance.
- There is a canopy or recess which provides weather protection at this entrance.
- There is a dark mat or floor marking at this entrance that might be perceived as a hole.
- The entrance door(s) does not/do not contrast visually with its immediate surroundings.
- The main door(s) open(s) automatically.
- The door(s) is/are double width.
- The width of the opening is 197cm.
- There is a small lip on the threshold of the entrance, with a height of 2cm or below.
- There is a member of staff available for assistance at this entrance.
Lift (The Core Stand - Hospitality)
- There is a lift for public use.
- The lift is located to the left of reception, next to the seating area.
- Signs indicating the location of the lift are not available from the entrance.
- The lift is approximately 15m (16yd 1ft) from the main entrance.
- The lift is a standard lift.
- A member of staff does not need to be notified for use of the lift.
- The floors which are accessible by this lift are 1, 2, 3 and 4.
- There are manual, double doors which may be difficult to open to access the lift lobby on the ground floor.
- Clear signs indicating the facilities on each floor are provided on lift lobby landings.
- There is a clear level manoeuvring space of 150cm × 150cm in front of the lift.
- Lift doors do not contrast visually with lift lobby walls.
- The external controls for the lift are within 90cm - 110cm from the floor.
- The colour contrast between the external lift controls and the control plate is poor.
- The colour contrast between the external lift control plate and the wall is good.
- The clear door width is 80cm (2ft 7in).
- The dimensions of the lift are 105cm x 140cm (3ft 5in x 4ft 7in).
- There are not separate entry and exit doors in the lift.
- There is a mirror to aid reversing out of the lift.
- There is not a list of floor services available within the lift.
- The lift does have a visual floor indicator.
- The lift does not have an audible announcer.
- The internal controls for the lift are within 90cm - 120cm from the floor.
- There is not a hearing loop system.
- The lift does not have Braille markings.
- The lift does have tactile markings.
- The lighting levels in the lift are good.
-
Comments
View
- The ground floor is referred to as Level 1.
- Directions to the lift will be given by members of staff.
Turnstile(s) (The Core Stand - Upper Tier)
-
Turnstile(s)
View
- This information is for the turnstile(s) located on the outer wall of the Revell Ward Stand.
- The turnstile(s) used to access the stand is/are 5, 6, 7, 8, 9, 10, 11 and 12.
- The turnstile(s) is/are clearly signed.
- The turnstiles are all similar.
- There is step-free access to the turnstile(s) surveyed.
- The turnstile(s) opening width is 40cm.
- There is a/are handheld ticket reader(s) at the turnstile(s) surveyed.
- There is a steward available for assistance.
- The turnstile(s) can be overcome by using The Core Stand Hospitality Entrance.
-
Access to the Stand Concourse
View
- There is stepped access from the turnstile(s), to the stand concourse.
- There is/are 15+ step(s).
- The step(s) is/are clearly marked.
- The height of the step(s) is/are 15cm.
- There is a/are handrail(s) at the step(s).
- The handrail(s) is/are on both sides going up.
- Handrails are at the recommended height (90cm-100cm).
- Handrails do cover the flight of stairs throughout its length.
- Handrails are easy to grip.
- Handrails do not extend horizontally beyond the first and last steps.
Stand
-
Stand
View
- This stand is for home supporters.
- The stand can be accessed via an alternative access point.
- The name of the alternative access point is The Core Stand - Hospitality Entrance.
- There are not designated spaces for wheelchair users within this stand.
- There is no specific seating area for ambulant supporters so please contact the club for more info.
- There is step-free access throughout the concourse area(s).
- The flooring in the concourse area(s) is blistered vinyl.
- Clear directional signage is provided in the concourse area(s).
- Background music/noise is not played in the concourse area(s).
- The concourse area(s) is/are congested on matchdays during busy periods (before kick off, just before and during half time and at the end of matches).
- The colour contrast between the walls and floor in the concourse area(s) is good.
- Lighting levels in the concourse area(s) are varied.
- There are food and drink counters situated along the concourse area(s).
- Headsets for audio commentary can be used in this stand.
- Headsets are collected from the Revell Ward Stand reception.
- There is not a deposit charge for the use of headsets.
-
Access to the Stand Seating
View
- There is stepped access from the concourse to stand seating.
- There is/are 8 step(s).
- The step(s) is/are clearly marked.
- There is a/are handrail(s) at the step(s).
- The handrail(s) is/are on both sides going up.
- Handrails are at the recommended height (90cm-100cm).
- Handrails do cover the flight of stairs throughout its length.
- Handrails are easy to grip.
- Handrails do not extend horizontally beyond the first and last steps.
- There is/are 1-15+ clearly marked step(s) to access the rows of seating from here.
-
Stand Facilities
View
- There is not an/are not accessible toilet(s) available within the stand.
- There are standard toilets available within the stand.
- There are not ambulant cubicles available in the standard toilets.
- There is not a separate parent and baby room within the stand.
Food and Drink (The Core Stand - Upper Tier)
- The food and drink counter(s) is/are located along the concourse.
- The food and drink counter(s) is/are clearly signed.
- There is step-free access to the food and drink counter(s).
- The height of the food and drink counter(s) is/are medium height (77cm - 109cm).
- There is not a low section at the food and drink counter(s) with a height of 76cm or below.
- There is not a hearing assistance system at the food and drink counter(s).
- Plastic / takeaway cups are available.
- Plastic / takeaway cutlery is available.
- Drinking straws are available.
- There is a steward available to provide assistance with ordering food and drink.
- A pre-order service for food and drink is available in the Core Stand.


