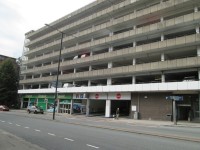Access Guide
Opening Times
- The venue is open 24hrs.
Location
- There is a bus stop within 150m (164yds) of the venue.
- The nearest National Rail station is Clifton Down.
Outside Access (Ground Floor Pedestrian Access Entrance)
- This information is for the entrance located at the front of the building.
- There is level access into the venue.
- There are no doors at this entrance.
- The door opening is 180cm (5ft 11in) wide.
Outside Access (Vehicle and Pedestrian Bridge Entrance)
- This information is for the entrance located to the right of the car park.
- There is level access into the venue.
- There are no doors at this entrance.
- The door opening is 135cm (4ft 5in) wide.
Car Parking
- The venue is a multi-storey car park. There are Blue Badge bays on levels 1a and 2a. There are charging points for electric cars and SOS buttons adjacent to the pay machines.
- All users pay for parking.
- There is a height restriction of 2.1m.
Blue Badge Parking
- Blue Badge bays are on floors 1a and 2a with six bays on each floor. Bays are 310cm wide and 460cm deep.
- Most of bays are on a sloping surface. The entrance doors to the lift lobby from the designated spaces are automatic. On other floors the doors are manual. The doors are 105cm wide and open automatically away from you when approaching the lift lobby.
Pay Machines
- There are pay machines on the ground floor and floor 2b.
- The ticket slot is 130cm from the floor, the coin slot 150cm from the floor and the bank notes and card slots 100cm from the floor.
Other Floors
-
Steps
View
- The floors which are accessible by stairs are G-1a-1b-2a-2b-3a-3b-4a-4b-5a.
- There are 15+ steps between floors.
- The steps are not clearly marked.
- The steps are medium (11cm - 17cm).
- The steps do have handrails.
- The steps have a handrail on the left going up.
- There is a landing.
- The lighting levels are bright.
-
Comments
View
- The steps between the ground floor pedestrian entrance and the bridge pedestrian entrance (floor 1b) are external and have handrails on both sides.
Lift
- There is a lift for public use.
- The lift is located directly in front of the main pedestrian entrance.
- The lift is a standard lift.
- The floors which are accessible by this lift are G-1a-2a-3a-4a-5a and G-1b-2b-3b-4b-5b-6b.
- The lift is 25m (27yd 1ft) from the ground floor pedestrian entrance.
- The clear door width is 88cm (2ft 11in).
- The dimensions of the lift are 110cm x 170cm (3ft 7in x 5ft 7in).
- There are separate entry and exit doors in the lift.
- There is not a mirror to aid reversing out of the lift.
- The lift does have a visual floor indicator.
- The lift does have an audible announcer.
- The controls for the lift are within 120cm from the floor.
- The lift does not have Braille markings.
- The lift does have tactile markings.
- The lighting level in the lift is bright.
-
Comments
View
- The lift which serves the designated spaces on floors 1a and 2a has entry and exit doors. The other lifts which serve the b floors have only one door and mirrors.
Accessible Toilet
- There are not accessible toilets within this venue designated for public use.
Standard Toilet(s)
-
Availability and Location of Standard Toilets
View
- Standard toilets are not available.

