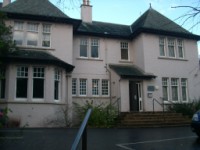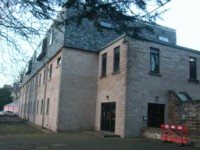Access Guide
Introduction
- Services / facilities within the building include the School of Biology.
-
Comments
View
- There is a link corridor that links the first floor of Harold Mitchell Building with the ground floor of Dyers Brae House.
Location
- The venue is situated outside the centre of the town.
- This venue is situated in St Andrews.
- The venue is situated on a road which has a steep gradient.
- The nearest mainline station is Leuchars.
- There is a bus stop within 150m (164yds) of the venue.
Parking
- The venue does have its own car park.
- Parking is free for all users.
- The car park type is open air/surface.
- Parking spaces for Blue Badge holders cannot booked in advance.
- There are 1 designated parking bay(s) within the car park.
- The dimensions of the designated parking bay(s) are 240cm x 390cm (7ft 10in x 12ft 10in).
- The nearest designated bay is 39m (43yd) from the Dyers Brae House entrance.
- The car park surface is tarmac.
- The patron does not have to cross a road.
- The car park does not have a height restriction barrier.
- There is not a designated drop off point.
-
Comments
View
- From the designated bay the uneven, unsurfaced path has a steep slope to access the Dyers Brae entrance.
- Alternative access into the building is possible if dropped off outside the Harold Mitchell Building entrance.
Outside Access (Harold Mitchell Building Entrance)
- This information is for the entrance located on the ground floor.
- There is not level access into the venue.
- The main doors open away from you (push).
- The doors are single width.
- The doors are heavy.
- The door opening is 80cm (2ft 7in) wide.
Level Change (Harold Mitchell Building Entrance)
- There is a ramp or slope to access this service.
- The ramp or slope is located in front of the entrance.
- The ramp or slope is permanent.
- There is not a level landing at the top of the ramp.
- There are steps to access this area / service.
- The steps are located in front of the entrance.
- There is / are 1 step(s) to the area / service.
- The step(s) is/are not clearly marked.
- The steps are shallow.
Outside Access (Dyers Brae House Entrance)
- This information is for the entrance located at the front of the building.
- There is not level access into the venue.
- The main doors open towards you (pull).
- The doors are single width.
- The doors are heavy.
- The door opening is 80cm (2ft 7in) wide.
Level Change (Dyers Brae House Entrance)
- There are steps to access this area / service.
- The steps are located in front of the entrance.
- There is / are 6 step(s) to the area / service.
- The step(s) is/are not clearly marked.
- The steps are deep.
- The steps do have handrails.
- The handrails are on both sides.
Inside Access
- There is not level access to the service.
- There is not a hearing assistance system.
- This venue does not play background music.
- Lighting levels are bright.
- Motorised scooters are welcomed in public parts of the venue.
Level Change (Link between Harold Mitchell and Dyers Brae House)
- There is a ramp or slope to access this service.
- The ramp or slope is located in the corridor.
- The ramp or slope is permanent.
Other Floors (Harold Mitchell Building)
-
Steps
View
- The floors which are accessible by stairs are G-1-2.
- There are 15 steps between floors.
- The lighting level is medium.
- The steps are clearly marked.
- The steps are medium.
- The steps do have handrails.
- The steps have a handrail on both sides.
- There is a landing.
Lift (Harold Mitchell Builoding)
- There is a lift for public use.
- The lift is located off the ground floor corridor.
- The lift is a standard lift.
- The floors which are accessible by this lift are G-1-2.
- The lift is 5m (16ft 5in) from Harold Mitchell entrance.
- Staff do not need to be notified for use of the lift.
- The clear door width is 89cm (2ft 11in).
- The dimensions of the lift are 108cm x 140cm (3ft 7in x 4ft 7in).
- There are not separate entry and exit doors in the lift.
- There is a mirror to aid reversing out of the lift.
- The lift does have a visual floor indicator.
- The lift does have an audible announcer.
- The lift controls do have Braille markings.
- The lift controls do have tactile markings.
- The controls for the lift are within reach for a wheelchair user.
- The lighting level in the lift is bright.
Other Floors (Dyers Brae House)
-
Steps
View
- The floors which are accessible by stairs are G-1.
- There are 15+ steps between floors.
- The lighting level is medium.
- The steps are clearly marked.
- The steps are medium.
- The steps do have handrails.
- The steps have a handrail on the left going up.
- There is not a landing.
-
Other
View
- The services on the floors which are not accessible are offices.
Accessible Toilet
- There are not accessible toilets within this venue designated for public use.
Standard Toilet(s)
-
Availability and Location of Standard Toilets
View
- Standard toilets are available.
-
Access to Standard Female Toilet(s)
View
- The female toilets are located on the first floor of Harold Mitchell Building.
- The female toilets are 1m (3ft 3in) from the lift.
- Inside the venue, there is level access to the female toilet.
- This is by lift.
-
Access to Standard Male Toilet(s)
View
- The male toilets are located on the first floor of Harold Mitchell Building.
- The male toilets are 4m (13ft 1in) from the lift.
- Inside the venue, there is level access to the male toilet.
- This is by lift.
- Lighting levels are medium.
-
Comments
View
- Additional standard toilets are located on the second floor of Harold Mitchell Building.
- There are also unisex toilets in Dyers Brae House.
Additional Info
- Staff do receive disability awareness / equality training.
- Documents can be requested in Braille.
- Documents can be requested in large print.
- A member of staff trained in BSL skills is not generally on duty.
- This service can be requested.
- Staff are Text Relay aware.


