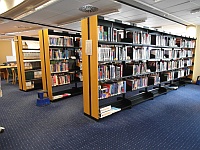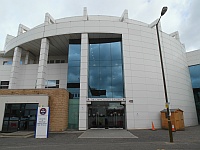Access Guide
Opening Times
- Monday 09:00 - 17:00.
- Tuesday 09:00 - 17:00.
- Wednesday 09:00 - 17:00.
- Thursday 09:00 - 17:00.
- Friday 09:00 - 17:00.
- Saturday Closed.
- Sunday Closed.
Location of Room(s)
- Library is/are located on the first floor, to the left from the lift, and the same on the second floor.
- To view the DisabledGo access guide for Chancellor's Building please click here (new tab).
Reception
- The Library Reception is located on the first floor, in the library.
- The desk is 22m (24yd 2in) from the lift.
- Clear signage for the reception area is not visible from the entrance.
- There is step free access to this reception area, via lift.
- The lighting levels in the reception area are bright.
- The reception desk/counter is medium height (77cm - 109cm).
- There is a low section of the counter (76cm or below) available.
- There is not a clear knee recess beneath the low counter.
- The desk is staffed.
- There is a hearing assistance system.
- The type of system is a fixed loop.
- The hearing assistance system is signed.
- Staff are trained to use the system.
Library
- This library does not have a regular supply of books in Braille.
- This library does not have a regular supply of books in large print.
- This library does not have a regular supply of books in audio format.
- There is an ordering service.
- It takes approximately 2-14 days to process an order.
- The library does have computers with accessible software.
- Auxiliary aids are available for computer users.
- A large rollerball mouse and height adjustable chair is / are available.
- Equipment available for people with a visual impairment includes magnifying reader.
Other Floors
-
Steps
View
- The floors which are accessible by stairs are 1-2.
- The stairs are located to the right of reception.
- The stairs are approximately 5m from the library entrance.
- There are 15+ steps between floors.
- The lighting levels are medium.
- The steps are clearly marked.
- The steps are medium (11cm - 17cm).
- The steps do have handrails.
- The steps have a handrail on the right going up.
- There is not a landing.
-
Comments
View
- The main building lift or stairs can be used to bypass these stairs.
Computer Room(s) (Second Floor)
- Directional and locational signage for the room(s) is available in upper and lower case lettering that is clearly visible.
- The corridor outside the room(s) is sufficiently wide enough (150cm+) to allow wheelchair users to pass.
- There is step free access into the room(s).
- The door opening width(s) is/are 75cm+ for the room(s).
- The door(s) for the room(s) is/are not push pad activated.
- There is not a hearing assistance system for the room(s).
- There is not a visual fire alarm beacon in the room(s).
- There is some fixed furniture within the room(s).
- There is sufficient space for a wheelchair user to manoeuvre within the room(s).
- The clear floor space beneath tables in the room(s) is 70cm.
- A height adjustable table/bench is not available.
- There are no chairs with armrests on both sides within the room(s).
- Floor coverings in the room(s) are even with no trip hazards.


