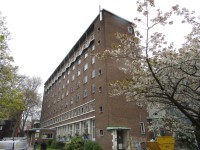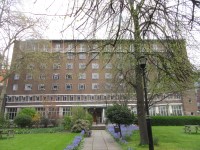Access Guide
Introduction
- Related link Dawson Hall.
- Https://www.accessable.co.uk/queen-mary-university-of-london/charterhouse-square/access-guides/dawson-hall
- Related link Dawson Hall Accommodation.
- Https://www.accessable.co.uk/queen-mary-university-of-london/charterhouse-square/access-guides/dawson-hall-accommodation
- Related link The Shield.
- Https://www.accessable.co.uk/queen-mary-university-of-london/charterhouse-square/access-guides/the-shield
Opening Times
- Monday 07:00 - 23:00.
- Tuesday 07:00 - 23:00.
- Wednesday 07:00 - 23:00.
- Thursday 07:00 - 23:00.
- Friday 07:00 - 23:00.
- Saturday 07:00 - 23:00.
- Sunday 07:00 - 23:00.
Getting Here
-
By Road
View
- The Charterhouse Square campus is located on the edge of the City of London, just off Goswell Road / A1.
- Parking on campus is for staff and visitors, including Blue Badge holders. Permits are required.
-
By Bus
View
- The campus can be accessed via bus 4 (Archway Station to Waterloo Station), 56 (Whipps Cross to St Pauls) and 153 (Finsbury Park to Liverpool Street Station). Bus routes 55 (Lea Bridge Road to Oxford Circus) and 243 (Wood Green to Waterloo Station) also pass very close by.
-
By Train
View
- Farringdon Station, on the Thameslink Line, is close to this campus. However, all of the London Terminal stations are within reach of the campus using public transport.
-
By Underground
View
- The nearest tube stations are Barbican and Farringdon on the Hammersmith and City, Metropolitan and Circle lines.
-
Useful Links
View
- For more information, please see the How To Find Us page on the University Website.
- To view the web page described above click here (opens in new tab).
- Please see the Transport for London website for more details on travelling to the campus by bus or tube.
- To view the web page described above click here (opens in new tab).
- Please see the Thameslink website for details trains to Farringdon Station.
- To view the web page described above click here (opens in new tab).
Useful Information
- To see more information on Disability and Dyslexia Service (DDS) please click here (opens new tab).
- Telephone Number: 020 7882 2756.
- Email: [email protected].
- To see more information on Student Enquiry Centre please click here (opens new tab).
- Telephone Number: 020 7882 8478 (for prospective and applicant UG Medicine and Dentistry Students; 020 7882 5511 for all other prospective and applicant students).
- To see more information on Admissions Office please click here (opens new tab).
- Telephone Number: 0800 376 1800 (UK callers only) or 020 7882 5511.
- Email: [email protected].
- To see more information on Residences Office please click here (opens new tab).
- Telephone Number: 020 7882 5522.
- Email: [email protected].
Building Parking
- The building does have its own dedicated parking.
-
Building Car Park
View
- The car park can be used by staff.
- There are no parking charges.
- The car park is located in front of the building.
- The car park type is open air/surface.
- The car park does not have a height restriction barrier.
- Designated Blue Badge parking bays are available.
- There is/are 1 designated parking bay(s) within the car park.
- The Blue Badge bay(s) markings are faded.
- The dimensions of the designated parking bay(s) are 250cm x 500cm (8ft 2in x 16ft 5in).
- Parking spaces for Blue Badge holders do not need to be booked in advance.
- The nearest designated bay is 18m (19yd 2ft) from the main entrance.
- The route from the car park to the building is accessible to a wheelchair user unaided.
- Assistance may be required because there is / are uneven surfaces.
- The car park surface is tarmac.
-
Drop Off Point
View
- There is not a designated drop off point.
-
Comments
View
- The other Blue Badge bay is located in front of The Wolfson Institute and is clearly marked.
Outside Access (Main Entrance)
-
Entrance
View
- This information is for the entrance located off Charterhouse Square.
- There is ramped/sloped or stepped access at this entrance.
- There is not a bell/buzzer.
- There is an intercom.
- There is a canopy or recess which provides weather protection at this entrance.
- The main door(s) open(s) away from you (push).
- The door(s) is / are single.
- The door(s) is / are permanently held open (at the time of the survey).
- The width of the door opening is 82cm (2ft 8in).
-
Second Set of Doors
View
- There is a small lip on the threshold of the entrance, with a height of 2cm or below.
-
Ramp/Slope
View
- There is a ramp/slope at this entrance.
- The ramp/slope is located to the right as you face the entrance.
- The ramp or slope does bypass the step(s).
- The ramp/slope gradient is slight.
- The ramp is permanent.
- There is not a level landing at the top of the ramp.
- The ramp does have handrails.
- The handrails are on both sides.
- The width of the ramp is 126cm (4ft 2in).
-
Step(s)
View
- There is a / are step(s) at this entrance.
- The step(s) is / are located in front of the entrance.
- There is / are 4 step(s) to access the entrance.
- The step(s) is / are clearly marked.
- The step(s) is / are medium height (11cm - 17cm).
- The steps do have handrails.
- The handrails are on the left going up the step(s).
-
Lift
View
- There is a lift to access this entrance.
- The lift does bypass the step(s).
-
Comments
View
- There is a set of double doors to the left of the entrance which are not in use.
Lift (Main Entrance)
- There is a lift for public use.
- The lift is located between the entrance doors.
- The lift is a platform lift.
- Wall mounted information boards are not provided at lift landings.
- The platform lift accesses a small level change.
- The weight limit for the lift is 230 kg.
- Staff do not need to be notified for use of the lift.
- The clear door width is 82cm (2ft 8in).
- The lift door is manual, light and opens outwards.
- The dimensions of the lift are 88cm x 126cm (2ft 11in x 4ft 2in).
- There are separate entry and exit doors in the lift.
- There is not a mirror to aid reversing out of the lift.
- The lift does not have a visual floor indicator.
- The lift does not have an audible announcer.
- The lift does not have a hearing loop system.
- The lift does not have Braille markings.
- The lift does not have tactile markings.
- The controls for the lift are within 90cm - 120cm from the floor.
- The lighting level in the lift is bright.
-
Comments
View
- There is a small ramp to access the lift. As shown in photograph 4.
Entrance (Shield)
-
Entrance
View
- This information is for the entrance located in the lift lobby of Dawson Hall.
- There is step free access at this entrance.
- There is one set of manual, heavy, double doors between the main entrance and this entrance.
- There is not a bell/buzzer.
- There is not an intercom.
- The main door(s) open(s) both ways.
- The door(s) is / are double.
- The door(s) is / are heavy.
- The width of the door opening is 170cm (5ft 7in).
-
Second Set of Doors
View
- There is a second set of doors.
- The main door(s) open(s) towards you (pull).
- The door(s) is / are double.
- The door(s) is / are heavy.
- The width of the door opening is 135cm (4ft 5in).
-
Comments
View
- Upon going through the first set of doors there are two identical sets of double doors.
- The doors directly in front of you lead to the café area (shown in photograph 2).
- The other doors to your right lead to the shield meeting area (shown in photograph 3). These have a width of 135cm.
Entrance
-
Entrance
View
- This information is for the entrance located to the rear of the Shield meeting area.
- There is step free access at this entrance.
- The card reader/lock is not in a suitable position to allow wheelchair users to gain access.
- A key card is required for access at this entrance.
- The main door(s) open(s) away from you (push).
- The door(s) is / are single.
- The door(s) is / are heavy.
- The width of the door opening is 85cm (2ft 9in).
-
Second Set of Doors
View
- There is a second set of doors.
- The main door(s) open(s) towards you (pull).
- The door(s) is / are single.
- The door(s) is / are heavy.
- The width of the door opening is 85cm (2ft 9in).
Inside Access
- There is level access to the service(s).
- There is not a hearing assistance system.
- This venue does not play background music.
- The lighting levels are bright.
Fitness Suite
-
Access to Fitness Suite
View
- The fitness suite is located immediately on entry to the Charterhouse Gym.
- There is step free access to the fitness suite.
-
IFI Accredited Fitness Suite
View
- There is not clear manoeuvring space between equipment.
- There is level access to all of the equipment.
-
Fitness Suite (General)
View
- Staff receive no training in assisting disabled people.
- A portable hearing loop is not available for induction.
- There is clear manoeuvring space between equipment.
- There is level access to all of the equipment.
Accessible Shower
- Accessible shower facilities are available.
- The accessible shower(s) surveyed is/are located in the changing room area.
- The facilities available in the accessible shower(s) include; an adjustable shower head, handrails, a shower chair and a flip down seat.
- The height of the seat is 52cm (1ft 8in).
- Other facilities available include; drop down rail, mirror.
- There is level access to the services from the accessible shower facilities.
-
Comments
View
- There is a level change in the form of a slightly raised area in the middle of the shower area designed to keep water in the correct part.
Standard Changing Room
- There is a/are standard changing room(s) available.
- The standard changing room(s) surveyed is/are located to your left on entrance.
- The standard changing room(s) is/are approximately 4m (4yd 1ft) from the gym entrance.
- There is not level access to the standard changing room(s).
-
Comments
View
- The changing room leads directly into the gym.
Standard Shower
- Shower facilities are available.
- The shower(s) surveyed is/are located in the standard changing room.
- There is not level access to the services from the shower facilities.
-
Comments
View
- There is a shallow step leading to the shower.
Accessible Toilet.
- The nearest accessible toilets are located in the Shield. Please see relevant guide for more details.
Standard Toilet(s)
- The nearest standard toilets are located in the Shield. Please see relevant guide for more details.


