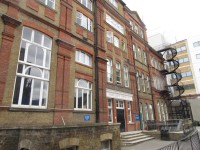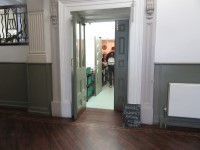Access Guide
Introduction
- Related link Garrod Building.
- Http://www.disabledgo.com/access-guide/queen-mary-university-of-london/garrod-building
Getting Here
-
By Road
View
- The Whitechapel campus is located just off the Whitechapel Road / A11. This road links the City of London with the A12. The A12 then links to the North Circular Road (and the A11 off that) and the M25.
- There is no College car park on this campus. Only on-street parking is available.
-
By Bus
View
- The campus can be accessed via bus 25 (Oxford Circus to Ilford), 205 (Paddington Station to Bow Church DLR Station), 254 (Aldgate Bus Station to Caledonian Road) and D3 (Bonner Road, Bethnal Green to the Isle of Dogs). The National Express Coach to Stanstead Airport also stops on Whitechapel Road close to the campus.
-
By Train
View
- The nearest railway stations are Liverpool Street Station and Fenchurch Street Station. However, all of the London Terminal stations are within reach of the campus using public transport.
-
By Underground
View
- Whitechapel tube station is located on the opposite side of Whitechapel Road from the campus. It is served by the District, Hammersmith and City and Overground lines.
-
Useful Links
View
- For more information, please see the How To Find Us page on the University Website.
- To view the web page described above click here (opens in new tab).
- Please see the Transport for London website for more details on travelling to the campus by bus or tube.
- To view the web page described above click here (opens in new tab).
- Please see the National Rail website for details trains into London.
- To view the web page described above click here (opens in new tab).
Useful Information
- To see more information on Disability and Dyslexia Service (DDS) please click here (opens new tab).
- Telephone Number: 020 7882 2756.
- Email: [email protected].
- To see more information on Student Enquiry Centre please click here (opens new tab).
- Telephone Number: 020 7882 8478 (for prospective and applicant UG Medicine and Dentistry Students; 020 7882 5511 for all other prospective and applicant students).
- To see more information on Admissions Office please click here (opens new tab).
- Telephone Number: 0800 376 1800 (UK callers only) or 020 7882 5511.
- Email: [email protected].
- To see more information on Residences Office please click here (opens new tab).
- Telephone Number: 020 7882 5522.
- Email: [email protected].
Opening Times
- Monday 10:00 - 15:00.
- Tuesday 10:00 - 15:00.
- Wednesday 10:00 - 15:00.
- Thursday 10:00 - 15:00.
- Friday 10:00 - 15:00.
- Saturday Closed.
- Sunday Closed.
Building Parking
- The building does not have its own dedicated parking.
-
On Street Parking
View
- Clearly signed and / or standard marked parking bays are available.
- The dimensions of the standard marked parking bays are 200cm x 600cm (6ft 7in x 19ft 8in).
- The on street standard parking bay(s) is/are located on Turner Street.
-
Drop Off Point
View
- There is a designated drop off point.
- There is not a dropped kerb from the drop off point.
- The drop off point is located Turner Street.
Outside Access (Accessible Entrance)
-
Entrance
View
- This information is for the entrance located to the rear of the venue.
- There is ramped/sloped or stepped access at this entrance.
- The main door(s) open(s) towards you (pull).
- The door(s) is / are double.
- The door(s) is / are heavy.
- The width of the door opening is 166cm (5ft 5in).
-
Ramp/Slope
View
- There is a ramp/slope at this entrance.
- The ramp/slope is located to the right as you face the entrance.
- The ramp or slope does bypass the step(s).
- The ramp/slope gradient is easy.
- The ramp is permanent.
- There is a level landing at the top of the ramp.
- The ramp does have handrails.
- The handrails are on both sides.
- The width of the ramp is 120cm (3ft 11in).
-
Step(s)
View
- There is a / are step(s) at this entrance.
- The step(s) is / are located in front of the entrance.
- There is / are 4 step(s) to access the entrance.
- There is not tactile paving at the top and bottom of the step(s).
- The step(s) is / are not clearly marked.
- The step(s) is / are medium.
- The steps do not have handrails.
Entrance
-
Entrance
View
- This information is for the entrance located to the the rear of the ground floor.
- There is step free access at this entrance.
- The main door(s) open(s) towards you (pull).
- The door(s) is / are single (with a locked extension leaf).
- The door(s) is / are permanently held open.
- The width of the door opening is 72cm (2ft 4in).
-
Second Set of Doors
View
- There is a second set of doors.
- The main door(s) open(s) towards you (pull).
- The door(s) is / are single.
- The door(s) is / are permanently held open.
- The width of the door opening is 85cm (2ft 9in).
-
Comments
View
- The first entrance door has a leaf and can be extended to 102cm.
- The two doors listed above access the counter. To access the seating area in the student common room there is a permanently held open and push away from you door with a width of 88cm and a leaf of 35cm (as shown in photograph 3). The common room can be seen in photograph 4.
Eating and Drinking
- The following information is for the cafe.
- Full table service is not available.
- Food or drinks are ordered from the service counter.
- Food or drinks cannot be brought to the table.
- There is not a lowered section at the counter.
- No tables are permanently fixed.
- No chairs are permanently fixed.
- Some chairs have armrests.
- The nearest table is 8m (8yd 2ft) from the entrance.
- The distance between the floor and the lowest table is 31cm (1ft).
- The distance between the floor and the highest table is 69cm (2ft 3in).
- The standard height for tables is 69cm.
- There is ample room for a wheelchair user to manoeuvre.
- Plastic / takeaway cups are available.
- Plastic / takeaway cutlery is available.
- Drinking straws are available.
- Menus are wall only.
- Menus are not available in Braille.
- Menus are not available in large print.
- Picture menus are not available.
- Menus are clearly written.
- Menus are presented in contrasting colours.
- The type of food served here is bagels and snacks.
-
Comments
View
- The eating area is in the common room located next door to the counter.
Inside Access
- There is level access to the service.
- There is not a hearing assistance system.
- This venue does not play background music.
- The lighting levels are medium.
- Motorised scooters are welcomed in public parts of the venue.
Accessible Toilet.
- The nearest accessible toilet is located on the ground floor of the Garrod Building.
Standard Toilet(s)
- The nearest female and male standard toilets are located on the ground floor of the Garrod Building.


