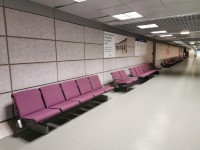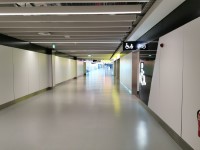Access Guide
Arrivals Gates 201 to 208
- The access from the aircraft to the Arrivals Gates is via Airbridge.
- There is ramped access along the airbridge, the gradient of the ramp varies depending on the type of aircraft using the gate.
- There are two sets of doors leading to the Arrivals Corridor.
- The doors are held open when flights are disembarking.
- There is step free access along the Arrivals Corridor.
- The surface of the flooring is vinyl.
- There is seating located along the Arrivals Corridor at regular intervals.
- After the seating area there is a long straight wide corridor that is now complete.
- The flooring here is textured vinyl flooring which is shiny in places.
- There are few pillars in the middle as you go along which have directional info above.
- The corridor takes you to UK border control.
- The Special Assistance Team can provide assistance along the Arrivals Corridor.
Changing Places
- This Changing Places facility is located in the corridor next to immigration control.
- This facility is approximately 50m from the Immigration control.
- The facility is additional to standard and accessible toilets, and is located close to other managed facilities.
- There is step-free level access into the facility.
- There is pictorial and written text signage on or near the door.
- The door to enter opens outwards and has a medium colour contrast with the surrounding walls.
- The width of the door opening is 95cm.
- The door has a lever twist lock.
- Internally the door has a medium colour contrast.
- There is not a grab rail on the internal door .
- The dimensions of the facility are 295cm x 400cm.
- The ceiling height is at a minimum height of 2.4m and there is a clear 200cm x 180cm manoeuvring space in the facility.
- The facility has a non-slip floor.
- There are lateral transfer spaces on both sides of the seat.
- The transfer space on the left as you face the toilet is 94cm (3ft 1in).
- The transfer space on the right as you face the toilet is 82cm (2ft 8in).
- There is a lever flush on the right transfer side.
- There are vertical grab rails on both sides of the toilet.
- The vertical grab rails have a low colour contrast with the surrounding walls.
- There are dropdown rails on both sides of the toilet.
- The dropdown rails have a low colour contrast with the surrounding walls.
- The toilet seat is 47cm from the floor.
- The toilet seat has a low colour contrast.
- The toilet does not have a padded backrest.
- There is a wall mounted toilet roll holder which can be reached when seated on the toilet.
- The toilet roll holder is 97cm from the floor.
- The length of the facility changing bench is 200cm.
- The facility changing bench is free standing and height-adjustable.
- The changing places hoist is powered overhead and covers all areas in the cubicle.
- A privacy screen is not available.
- The type of wash basin is adjustable.
- The wash basin is 73cm from the floor.
- The wash basin tap type is lever mixer.
- The vertical grab rails are on both sides of the wash basin.
- The vertical grab rails have a low colour contrast with the surrounding walls.
- There is a wall mounted soap dispenser which cannot be reached when seated on the toilet.
- The soap dispenser is 116cm from the floor.
- There is not a towel dispenser.
- There is a wall mounted hand dryer.
- The hand dryer is 93cm from the floor.
- Wide tear off paper roll is not available.
- There is a pull cord emergency alarm at a recommended height (within 10cm from the floor).
- There is a full length mirror.
- There is an unobstructed shelf.
- The shelf meets the AccessAble criteria for Stoma Friendly Toilets.
- The cubicle has a waste bin , a nappy/incontinence items bin, a sanitary bin and a clinical waste bin.
- There is one coat hook.
- The coat hook is 128cm from the floor.
- There is a high colour contrast between the walls and floor.
- Lighting levels are moderate to good.
Standard Toilet
- The male and female standard toilets were surveyed.
- This toilet is located on the corridor near to Immigration control area.
- There is step-free level access into the toilet.
- The width of the door opening is 280cm.
- There are no doors, just an opening.
- The width of the widest cubicle door opening is 80cm.
- There is an ambulant cubicle available with horizontal grab rails on both sides and a vertical grab rail on the left.
- The wash basin tap type is sensor.
- There are hand dryers.
- Lighting levels are moderate to good.
Parent and Baby Room (Arrivals 201 to 208 Corridor/Immigration)
- There is a parent and baby room for public use.
- The parent and baby room is located at the rear of the Arrivals Corridor next to Immigration.
- There is step-free access into the parent and baby room.
- Staff do not need to be notified for use of the room.
- There is pictorial signage on or near the parent and baby room door.
- The baby change table is not set against the wall, permanently fixed at 75cm from the floor.
- The baby change table is not height adjustable.
- The height of the baby change table once extended is 100cm (3ft 3in).
- There are disposal facilities in the parent and baby room.
- There is a wash basin in the parent and baby room.
- The height of the wash basin is 79cm.
- The wash basin tap type is sensor.
- There is/are not chair(s) in the parent and baby room.
- There is a toilet in the parent and baby room.
- There is not a flashing fire alarm beacon within the room.
- The lighting levels are moderate to good.


