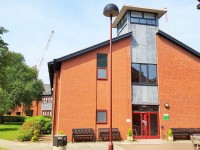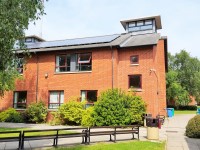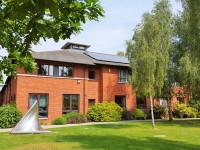Access Guide
Introduction
- Services / facilities within the building include English and Media Studies, Modern Languages, Business Studies, Economics and Accounting, Politics and Social Studies, History and Classics.
Getting Here
-
By Road
View
- From junction 11 of the M11, take the A1309 towards Cambridge City Centre. After 1.5 miles, turn right into Long Road (A1134). After a mile, turn left into Hills Road. The college is located approximately half a mile along Hills Road, on the left.
- No parking is available to students, except Blue Badge holders. There is a car park for visitors at the front of the site, off Hills Road, and a staff car park to the side off Purbeck Road, which can be used by Blue Badge holders by prior arrangement with the college. There is a public multi-storey car park located nearby.
-
By Bus
View
- Citi 1 or Citi 7 buses from the city centre stop directly outside the college, as does the Babraham Park and Ride route.
-
By Train
View
- Cambridge Station is approximately half a mile away from the college. The Citi 1 or the Park and Ride buses can be used to get to the college from here. Cambridge served by trains to London Kings Cross and Liverpool Street, as well as Kings Lynn, Norwich and Ipswich.
-
Useful Links
View
- Please see the college website's Visiting Us page for more details.
- To view the web page described above click here (opens in new tab).
- Please use the link below for more information on Cambridgeshire buses.
- To view the web page described above click here (opens in new tab).
- Please use the link below for more information on Cambridge Station.
- To view the web page described above click here (opens in new tab).
Useful Information
Opening Times
- Monday 08:00 - 21:30.
- Tuesday 08:00 - 21:30.
- Wednesday 08:00 - 21:30.
- Thursday 08:00 - 21:30.
- Friday 08:00 - 21:30.
- Saturday 09:00 - 16:00.
Parking (Staff Car Park)
- The venue does have its own car park.
- Parking is free for all users.
- The car park type is open air/surface.
- Parking spaces for Blue Badge holders can booked in advance.
- There is/are 4 designated parking bay(s) within the car park.
- The dimensions of the designated parking bay(s) are 453cm x 473cm (14ft 10in x 15ft 6in).
- The nearest designated bay is 28m (30yd 1ft) from the main entrance.
- The furthest designated bay is 34m (37yd 7in) from the main entrance.
- The route from the car park to the entrance is accessible to a wheelchair user with assistance.
- Assistance may be required because there is / are slopes/ramps.
- The car park surface is tarmac.
- There is a dropped kerb between the car park and the venue.
- The dropped kerb does have tactile paving.
- The patron does not have to cross a road.
- The car park does not have a height restriction barrier.
-
Comments
View
- This car park is for staff permit holders, but students with disabilities can park here.
- They must apply for a permit, which is free.
Outside Access (Main Entrance)
- This information is for the entrance located opposite the Bradfield Centre.
- There is not level access into the venue.
- The main door(s) open(s) automatically (towards you).
- The door(s) is / are double (with one leaf locked).
- The width of the door opening is 108cm (3ft 7in).
- There is a small lip on the threshold of the entrance, with a height of 2cm or below.
Level Change (Main Entrance)
- There is a ramp/slope to access this area/service.
- The ramp/slope is located in front of the entrance.
- The ramp/slope is permanent.
- There is a level landing at the top of the ramp/slope.
Outside Access (Side Entrance)
- This information is for the entrance located opposite the Art and Design Building.
- There is not level access into the venue.
- The main door(s) open(s) automatically (towards you).
- The door(s) is / are double (with one leaf locked).
- The door(s) is / are heavy.
- The width of the door opening is 109cm (3ft 7in).
- There is a small lip on the threshold of the entrance, with a height of 2cm or below.
-
Comments
View
- This entrance can be made double width manually.
Level Change (Side Entrance)
- There is a ramp/slope to access this area/service.
- The ramp/slope is located in front of the entrance.
- The ramp/slope is permanent.
- There is not a level landing at the top of the ramp/slope.
Inside Access
- There is level access to the service.
- There is not a hearing assistance system.
- Lighting levels are medium.
- Motorised scooters are welcomed in public parts of the venue.
-
Comments
View
- Photograph 2 shows the Language Lab on the first floor.
Lift
- There is a lift for public use.
- The lift is located opposite the man entrance.
- The lift is a standard lift.
- The floors which are accessible by this lift are G-1.
- The lift is 4m (13ft 1in) from main entrance.
- Staff do not need to be notified for use of the lift.
- The clear door width is 79cm (2ft 7in).
- The dimensions of the lift are 95cm x 133cm (3ft 1in x 4ft 4in).
- There are not separate entry and exit doors in the lift.
- There is a mirror to aid reversing out of the lift.
- The lift does have a visual floor indicator.
- The lift does have an audible announcer.
- The lift controls do have Braille markings.
- The lift controls do have tactile markings.
- The controls for the lift are within reach for a wheelchair user.
- The lighting level in the lift is low.
-
Comments
View
- The lift alarm call has a hearing loop fitted.
Other Floors
-
Steps
View
- The floors which are accessible by stairs are G-1.
- There are 15+ steps between floors.
- The lighting level is medium.
- The steps are clearly marked.
- The steps are medium.
- The steps do have handrails.
- The steps have a handrail on both sides.
- There is a landing.
-
Comments
View
- There are identical staircases located next to the side entrance and at the rear of building.
Changing Places
-
Location and access
View
- The facility is located to the right of the main entrance as you enter.
- The facility is approximately 6m (6yd 1ft) from the main entrance.
- There is level access into the facility.
-
Dimensions and features
View
- You do need a key for the facility.
- It is a radar key.
- The key can be obtained from the college main reception.
- There is pictorial and written text signage on or near the door.
- The dimensions of the facility are 350cm x 215cm (11ft 6in x 7ft 1in).
- The facility changing bench height is adjustable.
- The facility changing bench is wall mounted.
- The length of the facility changing bench is 188cm (6ft 2in).
- The facility hoist is powered overhead.
- The overhead hoist covers all areas in cubicle.
- The sling is attached to the hoist by hook and loop.
- The facility toilet has a transfer space on both sides.
- The transfer space on the left as you face the toilet is 170cm (5ft 7in).
- The transfer space on the right as you face the toilet is 110cm (3ft 7in).
- Wall mounted grab rails are not available for the toilet.
- Dropdown rails are provided for the toilet.
- As you face the toilet the dropdown rail(s) is/are on both sides.
- The type of wash basin is adjustable.
- Wall mounted grab rails are not available at the wash basin.
- Disposal facilities are available.
- There is a/are sanitary and nappy/incontinence items bin disposal units.
- There is not a shelf next to the toilet.
- There is a coat hook.
- There are coat hooks at 135cm and 195cm from the floor.
- A privacy screen is available.
- Wide tear off paper roll is available.
- The facility has a non-slip floor.
- A functioning emergency alarm is not available.
- No emergency alarm is fitted in the cubicle.
-
Accessible Shower
View
- Accessible shower facilities are not available.
-
Comments
View
- The toilet in this cubicle is a Clos-o-Mat toilet.
Accessible Toilet
- Accessible toilet facilities are available.
-
Location and Access
View
- There is pictorial signage on or near the toilet door.
- This accessible toilet is approximately 68m (74yd 1ft) from the lift.
- This accessible toilet is located on the first floor by the stairs next to the side entrance.
- There is level access to this accessible toilet.
- This is by lift.
-
Features and Dimensions
View
- This is a shared toilet.
- A key is not required for the accessible toilet.
- The door opens outwards.
- The door is locked by a twist lock.
- The width of the accessible toilet door is 87cm (2ft 10in).
- The door is light.
- The dimensions of the accessible toilet are 150cm x 215cm (4ft 11in x 7ft 1in).
- There is a clear 150cm x 150cm manoeuvring space in the accessible toilet.
- There is a lateral transfer space.
- As you face the toilet pan the transfer space is on the right.
- The lateral transfer space is 88cm (2ft 11in).
- There is a dropdown rail on the transfer side.
- There is a flush on the transfer side.
- The tap type is push.
- There is a mixer tap.
- There is not an emergency pull cord alarm in the cubicle.
- Disposal facilities are available in the cubicle.
- There is a/are female sanitary and open waste paper bin disposal units.
- There is a/are coat hook(s).
- The height of the coat hook is 140cm from the floor.
-
Position of Fixtures
View
- Wall mounted grab rails are available for the toilet.
- As you face the toilet the wall-mounted grab rails are on both sides.
- There is not a shelf within the accessible toilet.
- There is a mirror.
- Mirrors are not placed at a lower level or at an angle for ease of use.
- The height of the toilet seat above floor level is 44cm (1ft 5in).
- There is a hand dryer.
- The hand dryer cannot be reached from seated on the toilet.
- The hand dryer is not placed higher than 100cm (3ft 3in).
- There is a towel dispenser.
- The towel dispenser cannot be reached from seated on the toilet.
- The towel dispenser is placed higher than 100cm (3ft 3in).
- The height of the towel dispenser is 121cm (3ft 12in).
- There is a toilet roll holder.
- The toilet roll holder can be reached from seated on the toilet.
- The toilet roll holder is not placed higher than 100cm (3ft 3in).
- There is a wash basin.
- The wash basin can be reached from seated on the toilet.
- The wash basin is not placed higher than 74cm (2ft 5in).
- There is a soap dispenser.
- The soap dispenser can be reached from seated on the toilet.
- The height of the soap dispenser is 108cm.
-
Colour Contrast and Lighting
View
- There is a high colour contrast between the internal door and wall.
- The contrast between the external door and wall is good.
- The contrast between the wall-mounted grab rail(s) and wall is fair.
- There is a fair colour contrast between the dropdown rail(s) and wall.
- The toilet seat colour contrast is poor.
- The contrast between the walls and floor is good.
- The lighting levels are medium.
Standard Toilet(s)
-
Availability and Location of Standard Toilets
View
- Standard toilet facilities are available.
- There are female standard toilets facilities on the ground floor and the first floor.
-
Access to Standard Female Toilet(s)
View
- The female toilet facilities that were surveyed are located just inside the main entrance.
- The female toilet(s) is/are approximately 4m (4yd 1ft) from the side entrance.
- Inside the venue, there is level access to the female toilet(s).
- Lighting levels are medium.
-
Access to Standard Male Toilet(s)
View
- The male toilet facilities that were surveyed are located on the first floor, by the main entrance lift.
- The male toilet(s) is/are 1m (3ft 3in) from the lift.
- Inside the venue, there is level access to the male toilet(s).
- This is by lift.
- Lighting levels are medium.



